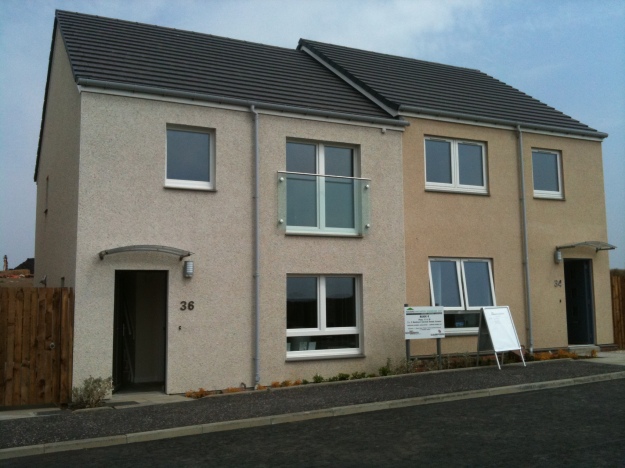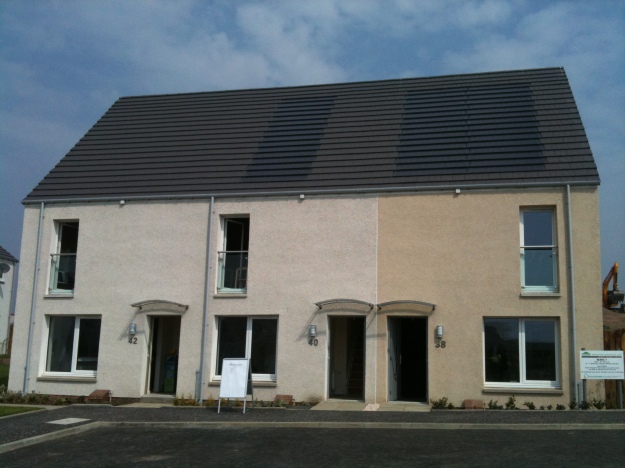I spent a fantastic sunny morning in Dunfermline yesterday visiting the Housing Innovation Showcase, a project by Kingdom Housing Association. The 27 houses and flats built for the showcase form the first phase of 121 units for social rent, and at first glance look much like most other social housing schemes. The difference here is that Kingdom have used 10 different “modern methods of construction”, along with various types of renewable technologies, and will assess them in a real world situation to see which are viable options for construction of much larger developments in the future.
Without going into too much detail, there were three parts of the showcase which really stood out for me – the Passivhaus, the Future Affordable block (and in particular the solar photovoltaic rooftiles) and the Beco wallform blocks.
 Passivhaus (Block 6) – At first glance these two houses are ordinary two storey, semi-detached houses – the house on the left actually is an ordinary two storey, semi-detached house, being the control house for the rest to be assessed against and constructed using a standard timber frame construction (when I say ordinary, this is a social rent house so the standards are still pretty high in terms of low u values, high insulation, energy usage etc). The house on the left, although to the same design and with the same internal layout, is built using a factory-made, closed timber panel system called “Val-U-Therm” (who came up with that name?!) injected with foam insulation to ensure every gap is filled. In theory, this house should not need to be heated because of it’s exceptional airtightness (less than 1, when most normal houses are around 4-6). What also surprised me (not knowing a huge amount about the Passivhaus standard…) is that it does not have any renewables – no solar thermal, no ground source heat pumps, no wind turbines – only a highly thermally efficient construction and a mechanical ventilation system. It will be very interesting to see how this house performs.
Passivhaus (Block 6) – At first glance these two houses are ordinary two storey, semi-detached houses – the house on the left actually is an ordinary two storey, semi-detached house, being the control house for the rest to be assessed against and constructed using a standard timber frame construction (when I say ordinary, this is a social rent house so the standards are still pretty high in terms of low u values, high insulation, energy usage etc). The house on the left, although to the same design and with the same internal layout, is built using a factory-made, closed timber panel system called “Val-U-Therm” (who came up with that name?!) injected with foam insulation to ensure every gap is filled. In theory, this house should not need to be heated because of it’s exceptional airtightness (less than 1, when most normal houses are around 4-6). What also surprised me (not knowing a huge amount about the Passivhaus standard…) is that it does not have any renewables – no solar thermal, no ground source heat pumps, no wind turbines – only a highly thermally efficient construction and a mechanical ventilation system. It will be very interesting to see how this house performs.
Only downside – construction cost. The control house cost slightly less than £70,000 to build while the Passivhaus cost £30,000 more.
 Future Affordable (Block 7) – Another interesting idea here, where three identical terraced houses are built to different Building Regulations – the left hand house is built to current 2010 Building Regs, the middle one has been built to 2013 Building Regulations which require a reduced carbon emission rate and the right hand house is built to 2016 Building Regs, which requires a zero carbon emission rate. These are all built using a similar closed panel timber frame system to Block 6, but with prefabricated bathroom pods made using mass timber from Scotland (which is generally less structurally stable than imported timber). The really interesting thing on this block for me is the integrated Solar Photovoltaic tiles by Marley – they are very difficult to spot (see the slighlty darker tiles on the middle and right hand house) and far easier on the eye than the retrofit and surface mounted ones you see all over the place now.
Future Affordable (Block 7) – Another interesting idea here, where three identical terraced houses are built to different Building Regulations – the left hand house is built to current 2010 Building Regs, the middle one has been built to 2013 Building Regulations which require a reduced carbon emission rate and the right hand house is built to 2016 Building Regs, which requires a zero carbon emission rate. These are all built using a similar closed panel timber frame system to Block 6, but with prefabricated bathroom pods made using mass timber from Scotland (which is generally less structurally stable than imported timber). The really interesting thing on this block for me is the integrated Solar Photovoltaic tiles by Marley – they are very difficult to spot (see the slighlty darker tiles on the middle and right hand house) and far easier on the eye than the retrofit and surface mounted ones you see all over the place now.
Again, the one downside is the cost – these tiles cost around double what a surface mounted PV panel would cost – but with any luck the price will come down so far that we can afford to install these on every new house by 2016!
Beco Wallform (Block 10) – If (like me) you loved building houses using Lego when you were a kid, this system will definitely appeal! Like giant polystyrene Lego blocks, Beco Wallform is literally stacked and slotted into each other to create a permanent insulated formwork into which concrete is poured. I saw this on Grand Designs several years ago and it’s interesting to see it filter down to affordable housing.
The only downside I can see is once I’d finished building a house out of this stuff, I’d then want to build a Police Station, then a Fire Station, then rebuild the house, then an Airport Terminal…
